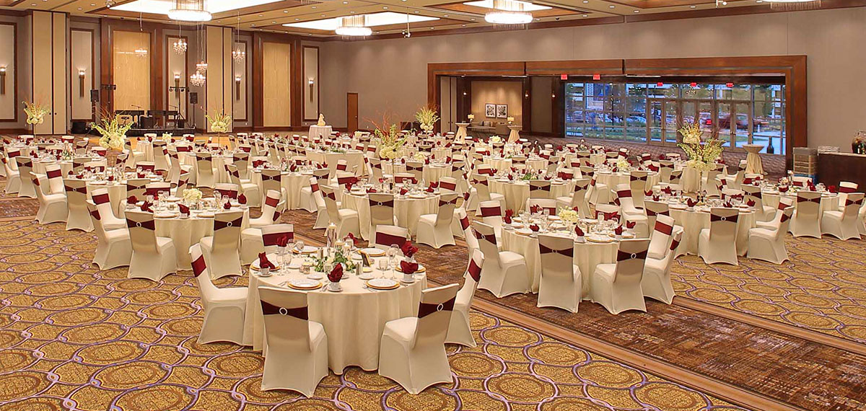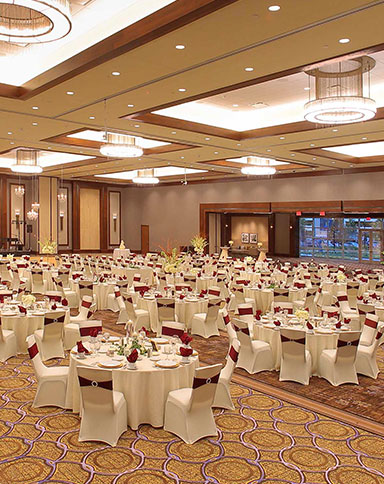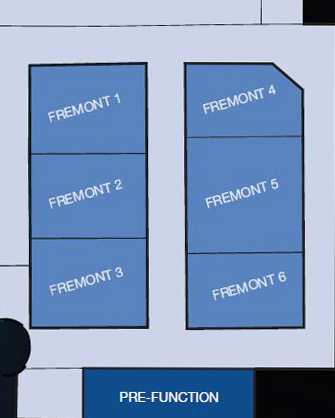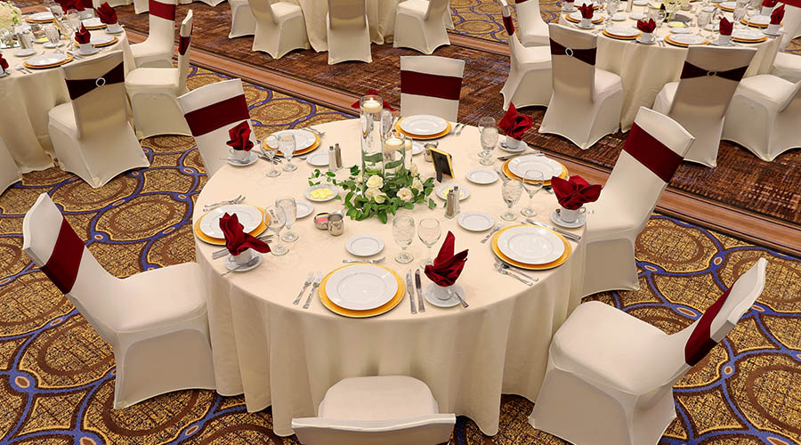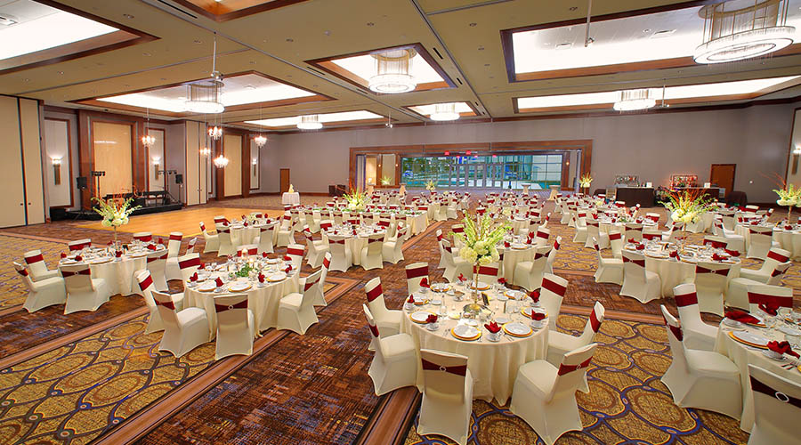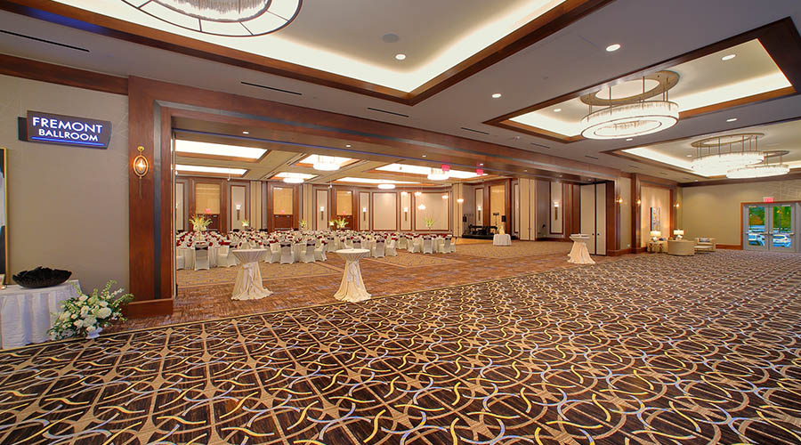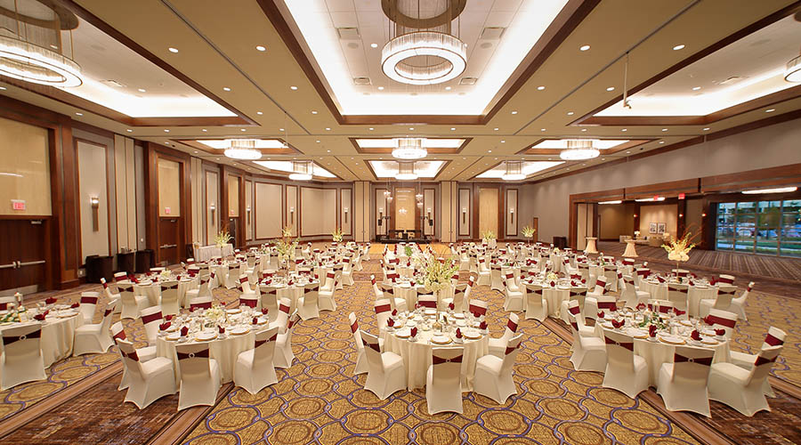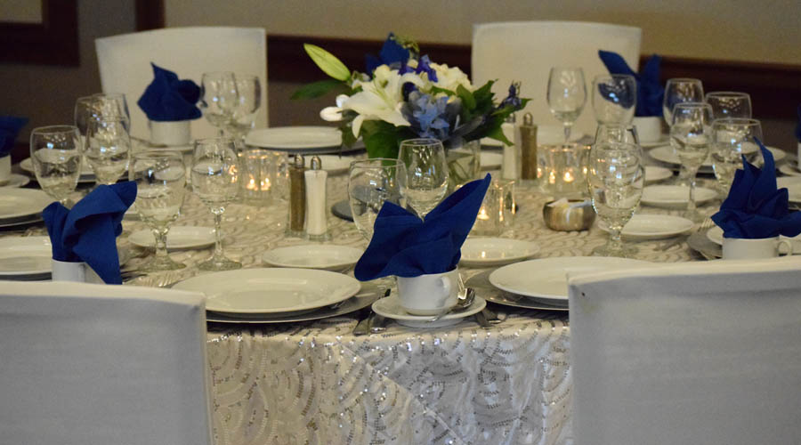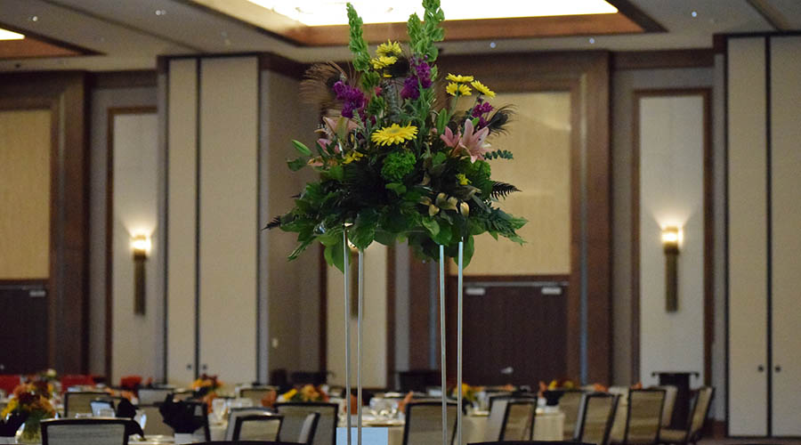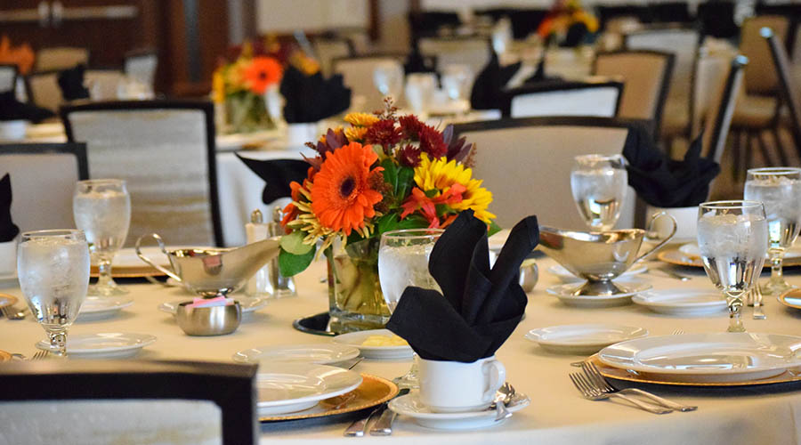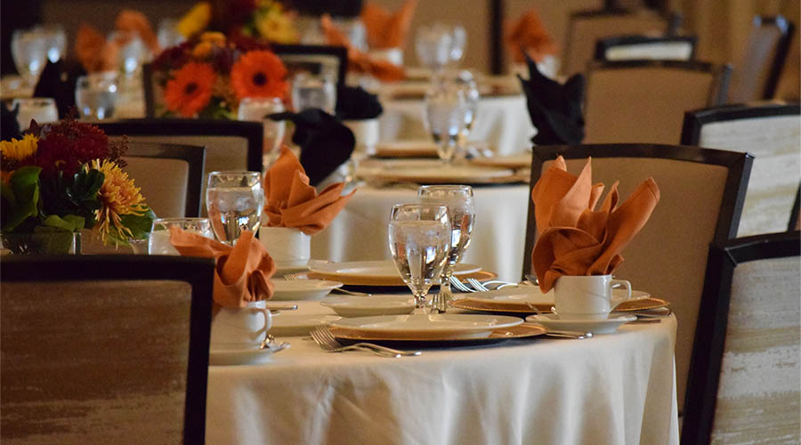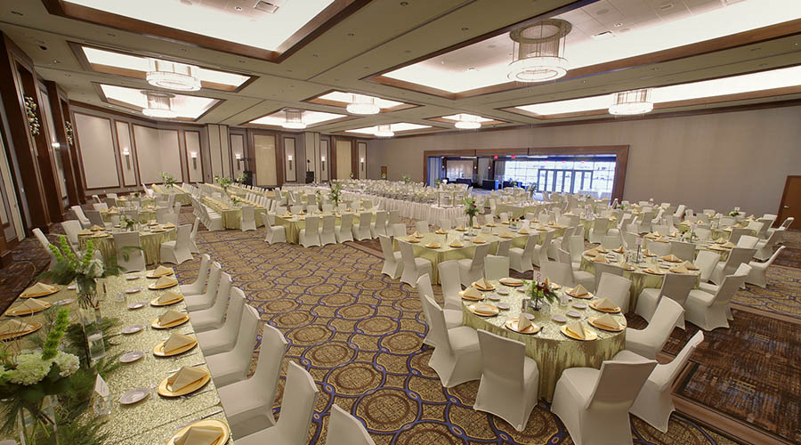11,000 Square Feet
Blue Chip Casino, Hotel & Spa expanded its meeting and events facility in October 2019 with the 11,000-square-foot Fremont Ballroom and 3,800 square feet of pre-function space. Together with the existing Stardust Event Center, Blue Chip now offers more than 45,000 square feet of rentable space for meetings, events, banquets and conventions. The Fremont Ballroom can accommodate up to 600 for banquet events, complementing the adjacent Stardust Event Center, which has a capacity of 600 for trade shows and 850 for banquets. The event space is divisible into smaller size rooms to accommodate meetings and events of all sizes.
 Log In
Log In
